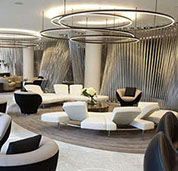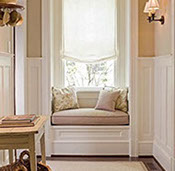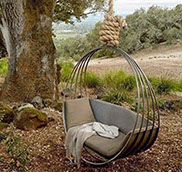OUR SERVICES COVER FOUR DIVISIONS of DESIGN
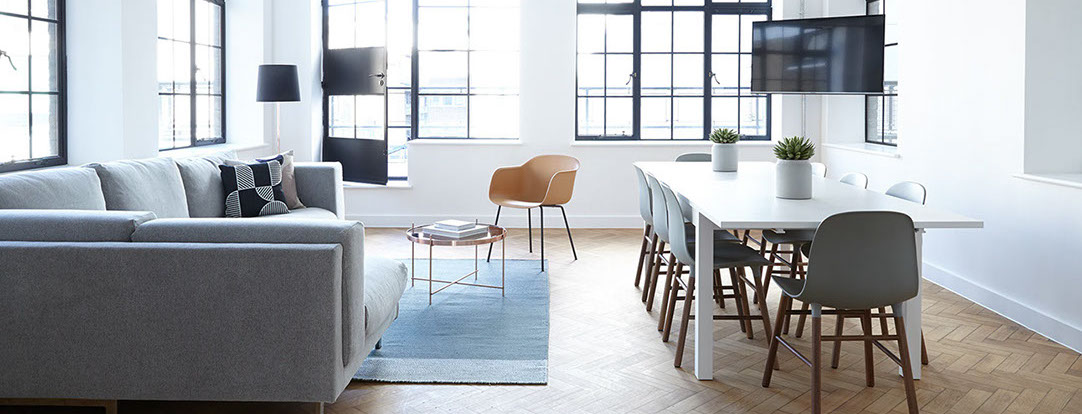
The key to great design is capturing the spirit of the client and the essence of the space.
Interior Design Styles
We cover a plethora of styles in Interior Design, ranging from Contemporary, Modern, English Country, Metallic, Rustic, Antique, Asian, Indian, Shabby Chic, Arabian, Industrial, Art Nouveau, Art Deco, Spanish, French, Zen, Minimalist, Tuscan, Moroccan, African Chic, Victorian, and Gothic. Of which there can be a mixture of styles.
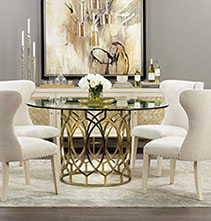
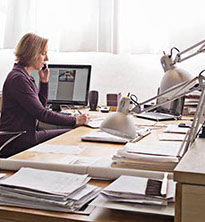
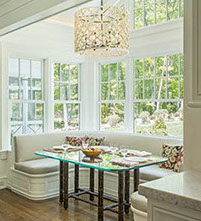

OUR DESIGN PROCESS
When we are asked to design the interior of a space our first thought is sustainability.
The next one is proportion and lastly beauty in simplicity. We study the people who are to live in the space, and their needs. Considering the proportions of the space is pivotal, the proper positioning of the wall openings, windows, doors, fireplaces, lighting, etc. is important, everything should be in the right place and balance one another.
We coordinate and manage projects, which are a culmination of conceptual design, development and execution while communicating with the relevant stakeholders/clients.

PLANNING
The first meeting with our client(s) is held, whereby we discuss further details of how the space will be utilized and what the client(s) would like to see the space look like. We go over art boards of potential ideas,
SITE VISIT
The first step in any project we do is to organize a site visit after the first initial meeting. Where we view the space with our client(s) and give them a relative feel of how their space can be utilized, by mapping out the space.
MODELLING & FURTHER PLANNING
Once the layouts are done, the finer details of the project are ironed out, the specific type of furniture, colour shades, positioning of various objects, type of flooring, lighting, finishes etc. Then we start doing schematics floor plans and layouts of the space as well as 3 dimensional visualisations of the final design layouts.
EXECUTION
Once the layouts and designs are signed off, we then proceed with the actual work on our client(s) space, installing cabling for light fixtures, painting, installing flooring etc.
THE REVEAL
The project finale, where our client(s) get to see their space revamped and complete.
Effective and consistent communication are key to completing every project successfully so both parties are pleased.
Modelling & Further Planning allows our clients the pleasure of seeing what their space will look like once the project reaches completion
"
"
To get the latest design inspo subscribe to our news letter

